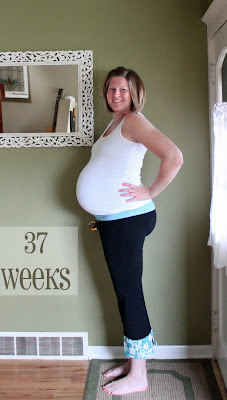[one dutch door and two goonies]
We have dogs...as I have mentioned
before, now 2 big ones. We did the doggy-gate thing for awhile in our house until my legs just didn't want to clear the gate any longer. Something about having a belly and no abdominal muscle tone makes stepping over a gate tricky and rather unsafe. We like to keep the dogs out of our bedroom and now we want them to stay out of spud's room too. I was struggling with the idea of putting a gate up in front of spud's room when I really don't want to be stepping over it holding a precious baby. Yes, a dog-free zone is important but what a nuisance! We have an old house that has super narrow doorways, like 26". The fancy dog gates with the door that opens needs a modern sized doorway that is wide.... not tiny like ours. So, unfortunately those wouldn't work in our house.

So plan B?! Well...I tossed out the idea to matt that what if we made a dutch door? I thought he might laugh at my silliness, but instead he loved the idea. We researched how much a dutch door costs- upwards of $1,000. Ridiculous right, for a door...a nice door but still?! Oh...
this is a dutch door, also known as a barn door, stable door, half door (pictured above). They are adorable. So... we thought...hey let's DIY a dutch door! That's perfect!! A little door to open and close with a doorknob when we want to enter spud's room. This will be a door that almost 100% stays closed to keep big dogs out and little Cora in. We can also close the top half when its time to sleep and want to keep the noise out of her room. Perfect.
[completed dutch door!]
Our steps to a DIY door...
1. We didn't want to cut the door in half that is already existing to Cora's room. We are renting our house, and it's just not nice to start cutting things in half that aren't yours.
[the old, very nice looking singular door]
2. Get an incredibly helpful dad to help with motivating to start a project and help with the logistics of completing a dutch door project. So, Matt and his dad went to a second-hand-construction store to find an old door that would kind-of fit in our doorway.
[matt, his dad, and even colby trying to help]
3. It took about 2 days for them to make the door fit. That was shocking. But nothing in our house is level or straight. Not the ground, not to ceiling and definitely not the doorway.
4. Two additional hinges were chiseled and attached to the door and frame. This is so that each 1/2 of the door has 2 hinges to swing on.
5. Once the door was custom fit to the doorway and hinges placed they measured a nice 1/2 way point to cut the door in half. The door was cut in half and then fine-tuned to fit yet again in the doorway now that the load was hanging differently on the 4 hinges.
[in progress]
6. The pre-existing old fashioned doorknob was placed on the door again.
7. Matt added a strip on wood to the top and bottom edge of the door interfacing. This made the door look nice, a little more of a finished look. It also made the door feel a little stronger and more durable. He also filled in that awful hole you see above where the preexisting door latch was.
[the strip being screwed in]
[ready to be painted]
9. This is an extra step that most people would want to make... add a latch to connect the top and bottom parts of the doors into one door. This would be helpful when trying to close the door in its entirety. We are skipping this step for now because we don't see ourselves shutting the top half of the door that often, and can't decide on a nice latch to connect the two. So, we will address this step in about 6 months when we need it.
10. Marvel over the 1/2 door invention, and love it.....DIY dutch door complete!






















